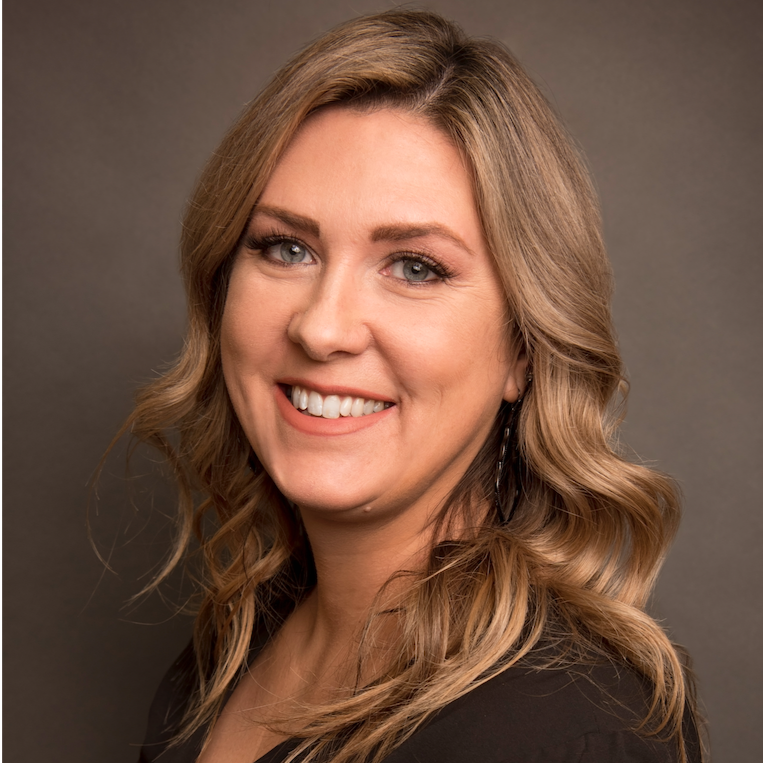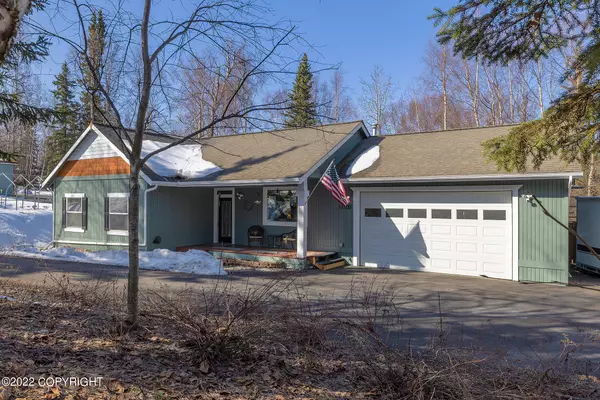For more information regarding the value of a property, please contact us for a free consultation.
Key Details
Sold Price $535,000
Property Type Single Family Home
Listing Status Sold
Purchase Type For Sale
Square Footage 1,689 sqft
Price per Sqft $316
MLS Listing ID 22-4790
Sold Date 07/06/22
Style Ranch-Traditional
Bedrooms 3
Full Baths 2
Construction Status Existing Structure
Year Built 2003
Lot Size 0.455 Acres
Acres 0.45
Source Alaska Multiple Listing Service
Property Description
Lower Hillside gardener's paradise on half an acre! This beautifully maintained 3 bed, 2 bath, open concept ranch style home offers tons of natural light, pristine landscaping, and comes with the best outdoor spaces around! The updated kitchen has quartz countertops, stainless steel appliances, and a huge butcher block island. Freshly painted exterior, and a brand new pull through asphalt driveway, with 2 spots for RV or boat parking, and an oversized 2 car garage with 9 foot door and a generator transfer switch. The interior of the home features high ceilings, vaulted bedrooms, spacious master w/ walk-in closet, clawfoot tub and custom tiled walk in shower! Bamboo hardwood and slate tile floors flow through the main living area to the ambiance of a two sided fireplace between the living room and window filled flex room. 12x16 custom greenhouse wired with outlets on all walls, natural gas heater, and thermostatically controlled ventilation system. Additional 12x20 greenhouse frame is in, and ready to be completed and a 20x4 cold frame is attached to the south facing side of the house. This property also features a whopping 520 sq ft deck that was rebuilt in 2020, as well as a fully fenced back yard. There are 2 sheds on the property, a tool shed on the upper yard, and a quaint garden shed in the backyard. This property also comes with a hot tub with its own private enclosure.
Location
State AK
Area 30 - Abbott Rd - Dearmoun Rd
Zoning R6 - Suburban Residential
Direction From East on O'Malley from the New Seward. South on Forest. Left on Polar. House is on the right.
Interior
Interior Features BR/BA on Main Level, Ceiling Fan(s), CO Detector(s), Dishwasher, Family Room, Gas Fireplace, Range/Oven, Smoke Detector(s), Soaking Tub, Vaulted Ceiling(s), Washer &/Or Dryer Hookup, Water Softener, Window Coverings, Quartz Counters
Heating Forced Air, Natural Gas
Flooring See Remarks, Carpet, Hardwood
Exterior
Exterior Feature Fenced Yard, Private Yard, Deck/Patio, Garage Door Opener, Greenhouse, Hot Tub, In City Limits, Landscaping, Motion Lighting, Road Service Area, Shed, Storage, Circle Driveway, Paved Driveway, RV Parking, SBOS Reqd-See Rmrks
Parking Features Attached, Heated
Garage Spaces 2.0
Garage Description 2.0
Roof Type Shingle,Asphalt
Topography Gently Rolling
Building
Lot Description Gently Rolling
Foundation None
Lot Size Range 0.45
Architectural Style Ranch-Traditional
New Construction No
Construction Status Existing Structure
Schools
Elementary Schools Bowman
Middle Schools Hanshew
High Schools Service
Others
Tax ID 0161011500001
Acceptable Financing Cash, Conventional, FHA, VA Loan
Listing Terms Cash, Conventional, FHA, VA Loan
Read Less Info
Want to know what your home might be worth? Contact us for a FREE valuation!

Our team is ready to help you sell your home for the highest possible price ASAP

Copyright 2025 Alaska Multiple Listing Service, Inc. All rights reserved
Bought with EXP Realty South (Branch Office)
Get More Information




